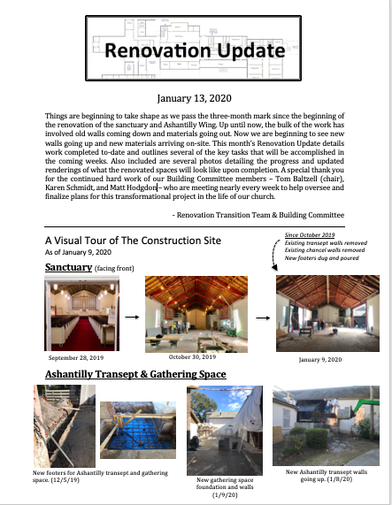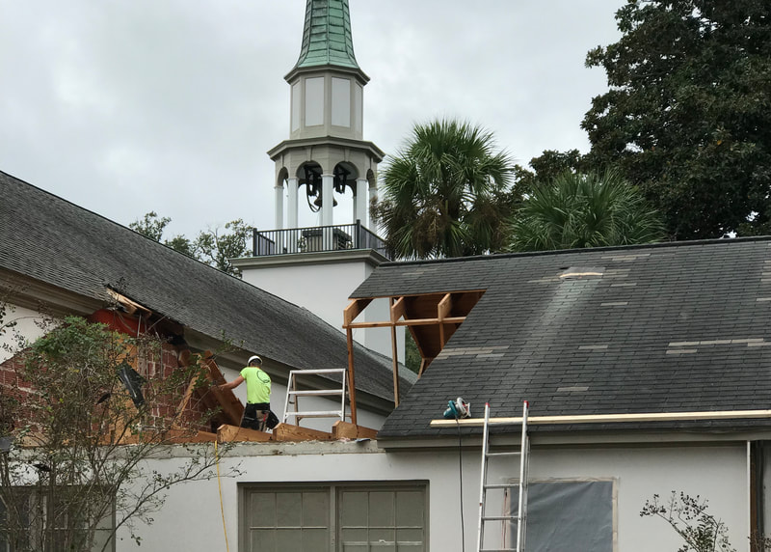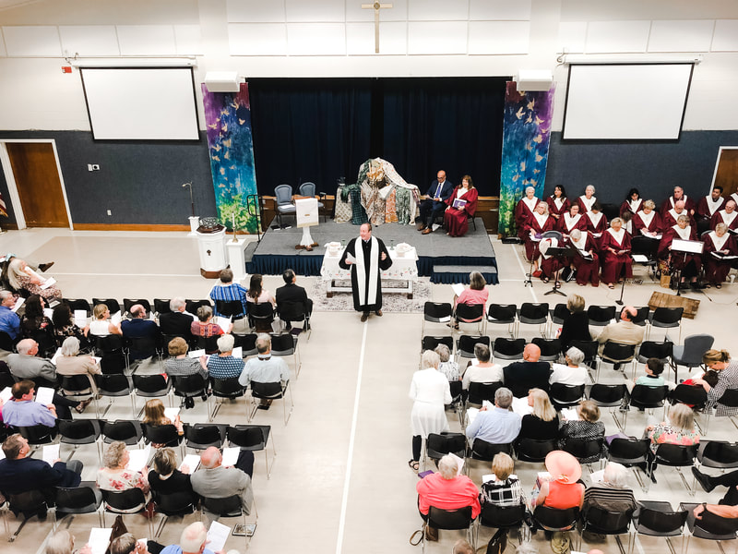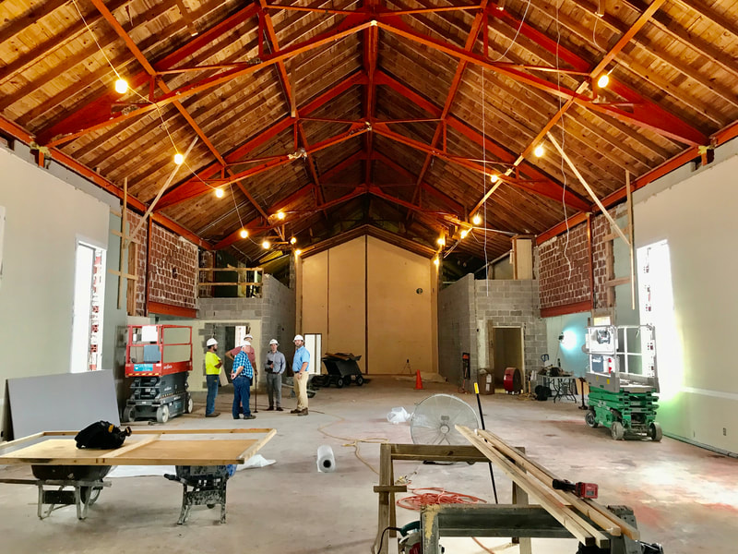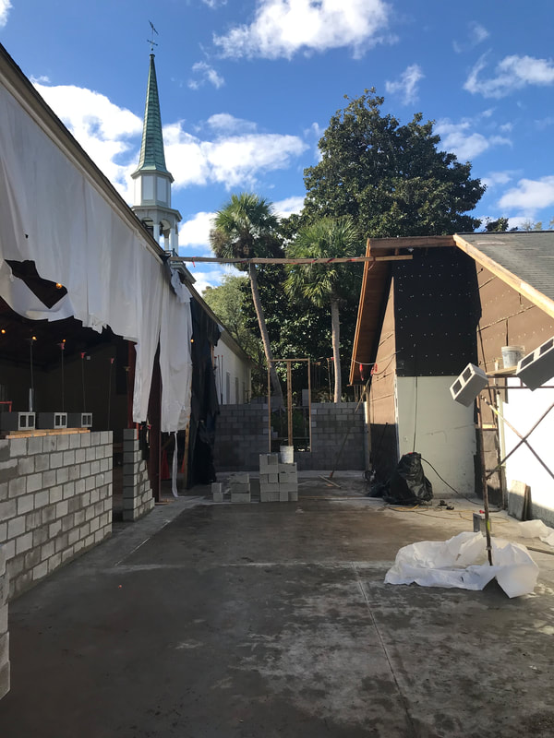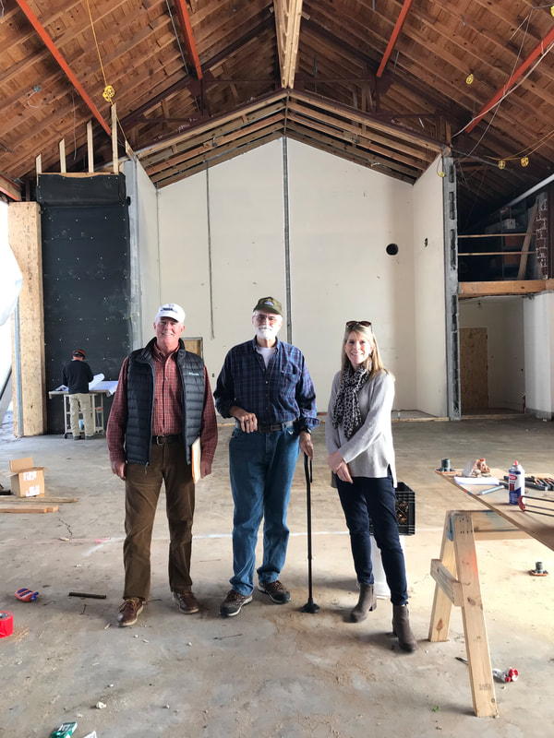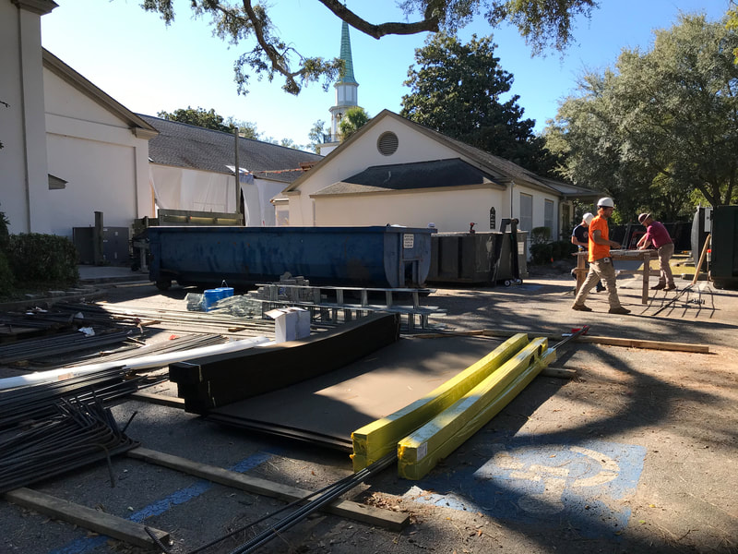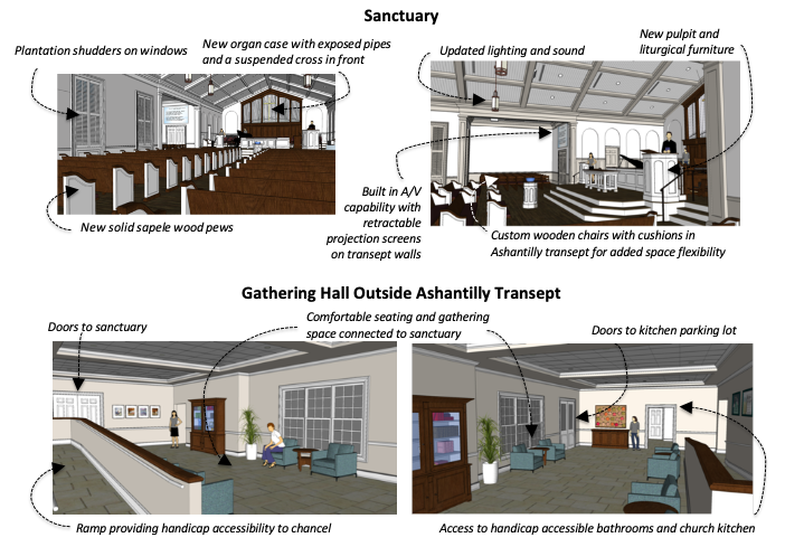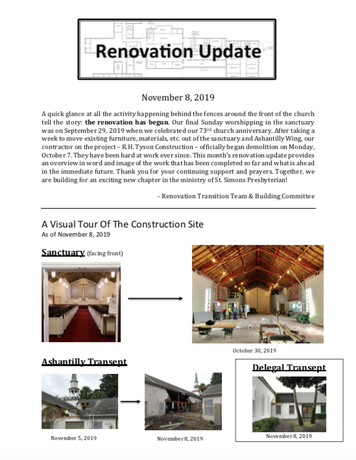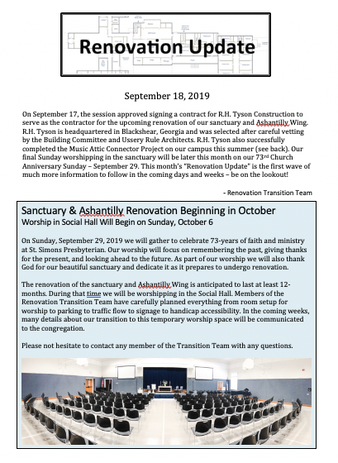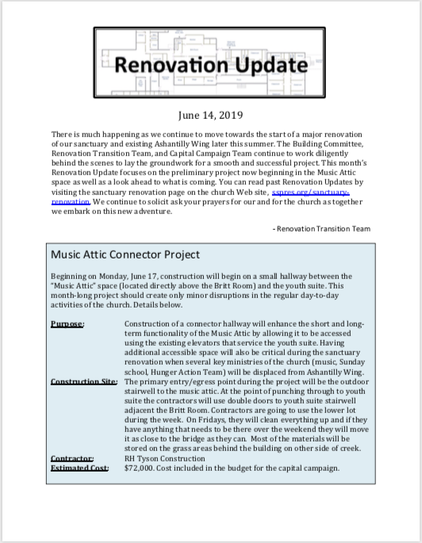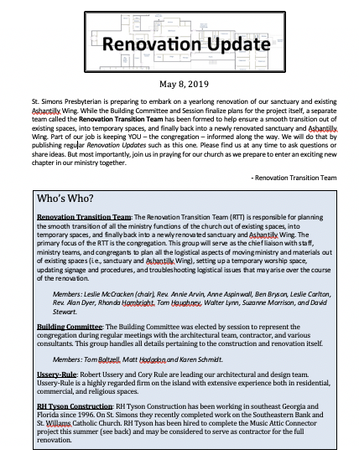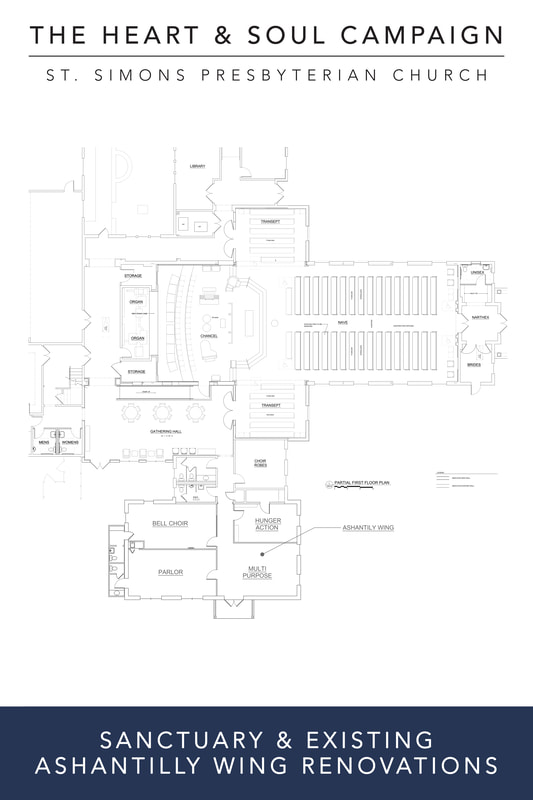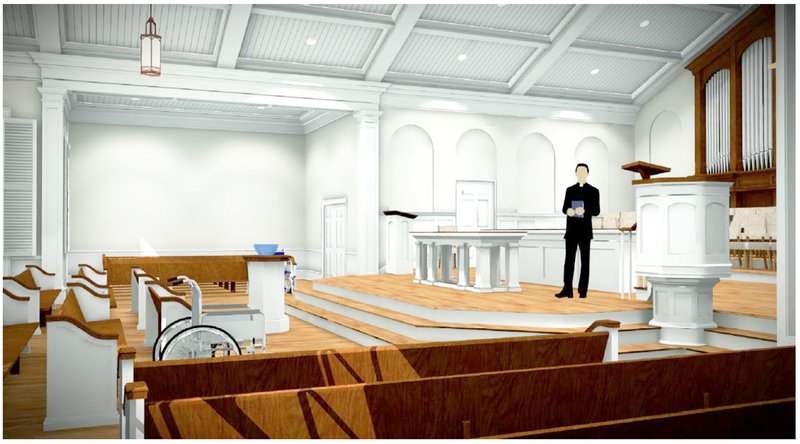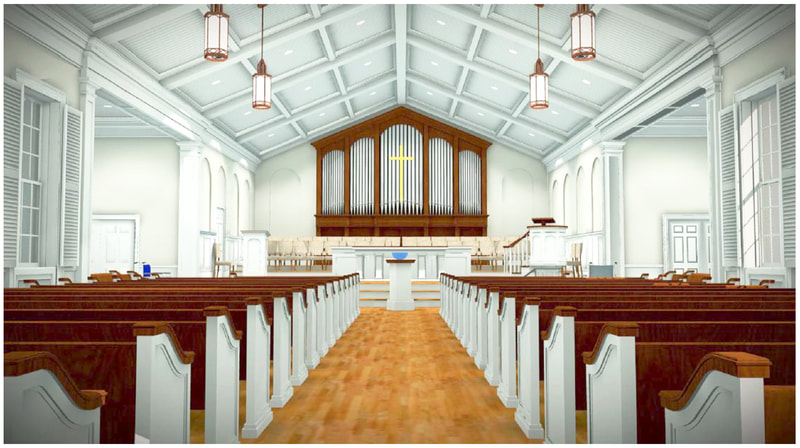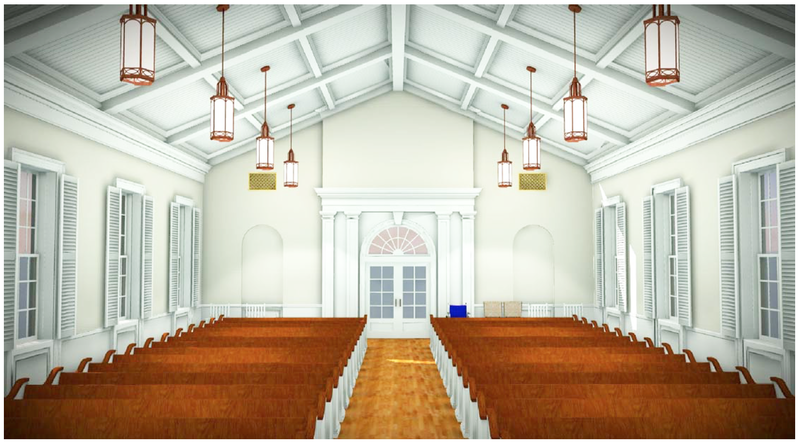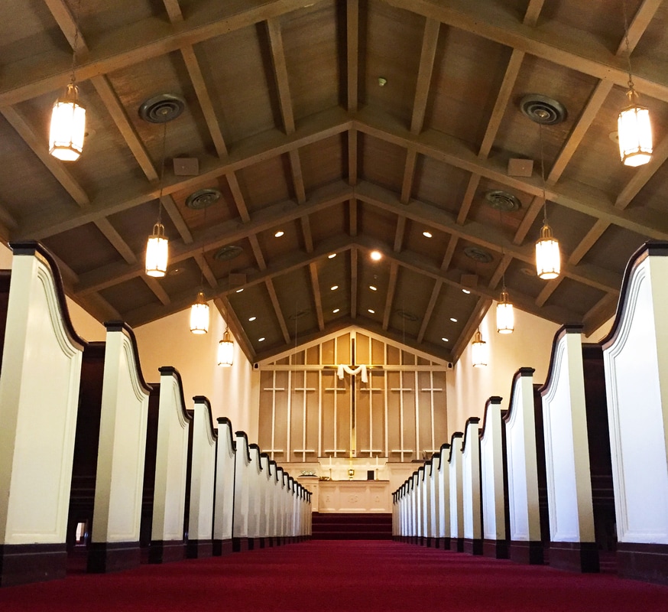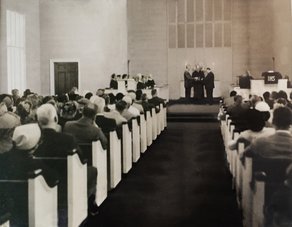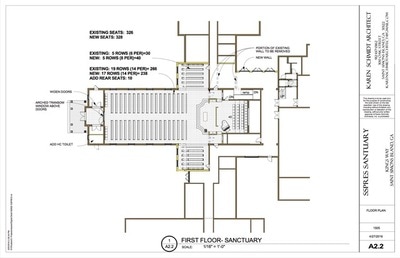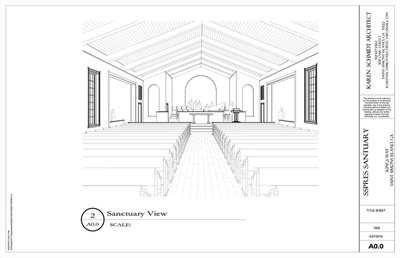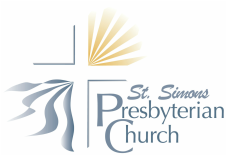Sanctuary & Ashantilly Renovation Updates
|
December 2020 Update
The work is not yet done but the finish line is in sight. Although our sanctuary and Ashantilly Wing are still very much a construction zone with plenty of dust, equipment, and remaining tasks to be accomplished, it is beginning to feel more and more like the completed vision we set out to realize when this project began over twelve months ago. Much has been accomplished since our last video update to the congregation in August including:
The big question we know is on everyone's mind is, "When will it be done?" Currently, the contractor hopes to complete their work sometime this month, which will be followed by the installation of our organ in January. This means the earliest we expect the renovation to be fully complete is likely late-January or early-February 2021. Thank you for your continued prayers, words of encouragement, and support of this important project in the life of our congregation. As always, please feel free to contact any of us with any questions you might have about the renovation. In Christ, SSPC Building Committee Tom Baltzell (Chair), Karen Schmidt, Matt Hodgdon Alan Dyer & Rhonda Hambright (Staff Participants) |
|
|
August 2020 Update
On August 8, over one hundred friends and members of St. Simons Presbyterian walked through the doors of the sanctuary in small groups for the first time in nearly a year as part of our Sanctuary Tour Day. It was a great day of seeing everyone, answering questions, and hearing the excitement grow as we dream together how these spaces will help to shape and guide the ministry of our church for many years to come. Realizing that not everyone was able to attend, we have put together another video update to bring you up to speed on all that is happening behind the construction fence facing Kings Way. Be sure to watch to the end where we try to answer the Top 4 Most Frequent Asked Questions. Most of all we want to say: thank you. Thank you for your prayers, your words of encouragement, and your continuing support of this important project in the life of our congregation. As always, please feel free to contact any of us with any questions you might have about the renovation. In Christ, SSPC Building Committee Tom Baltzell (Chair), Karen Schmidt, Matt Hodgdon Alan Dyer & Rhonda Hambright (Staff Participants) |
|
|
May 2020 Update
Even in the face of a global pandemic and temporary cancellation of in-person activities at the church, the renovation of our Sanctuary and Ashantilly Wing has continued in earnest. Below you will find a video tour of the construction zone along with updated renderings that reflect what the finished spaces will look like. As you will see and hear in the video tour below, there are four key design decisions that have been made since our last update:
What began as a vision over five years ago is now becoming reality. We are building for the future mission and ministry of our congregation through spaces that will better connect us in worship, fellowship, and mission to the community and world far beyond the walls of our campus. Thank you for helping make this vision possible. In Christ, SSPC Building Committee Tom Baltzell (Chair), Karen Schmidt, Matt Hodgdon Alan Dyer & Rhonda Hambright (Staff Participants) |
Budget Summary (as of 5/28/20) Total Est. Project Cost: $4.57 million. This includes:
Total Pledges Received: $3.40 million Total Pledges Outstanding: $647,000 Project Timeline The project contractor, RH Tyson, currently projects completing construction sometime in early November 2020. Once they are complete, installation of the pews, chancel furniture, and organ would begin. As such, we currently do not anticipate a fully complete space to be ready for use anytime before December 2020. This timeline is, of course, subject to change depending on variables related to the pandemic which could create delays on certain aspects of the project in coming months. |
|
January 13, 2020
Things are beginning to take shape as we pass the three-month mark since the beginning of the renovation of the sanctuary and Ashantilly Wing. Up until now, the bulk of the work has involved old walls coming down and materials going out. Now we are beginning to see new walls going up and new materials arriving on-site. This month’s Renovation Update details work completed to-date and outlines several of the key tasks that will be accomplished in the coming weeks. Also included are several photos detailing the progress and updated renderings of what the renovated spaces will look like upon completion. A special thank you for the continued hard work of our Building Committee members – Tom Baltzell (chair), Karen Schmidt, and Matt Hodgdon – who are meeting nearly every week to help oversee and finalize plans for this transformational project in the life of our church. - Renovation Transition Team & Building Committee |
Updated Interior Renderings (As Of January 10, 2020)
Past Renovation Updates (Click to View)
|
January 17, 2019
Winter Update from Rev. Alan Dyer There are some exciting developments to share with you about the progress of the “Heart and Soul Capital Campaign” and the planned renovation of our campus. First, we are delighted to announce that the campaign has now surpassed $3.5 million in pledged giving. You will find a note below from the campaign committee about the status and ongoing work of the campaign. We are grateful for every pledge of support – thank you! While we are very encouraged by the strong response to the campaign, the session is also aware that at this point it is does not seem likely that we will reach the original $7 million target to fully fund a sanctuary renovation and build a new Ashantilly Wing. As such, at their meeting on Tuesday, January 15, the elders approved a plan that prioritizes the renovation of the sanctuary while holding off on the construction of a new Ashantilly Wing. This plan allows us to move forward in a timely and financially responsible manner with the important work of renewing and enhancing our worship space. As part of the project, we will also refresh and update the existing Ashantilly Wing which houses several important mission ministries of our church including the Hunger Action Team and music ministry. Please visit the back hallway where a board displaying the modified design will be available for your reference. Construction could begin as early as this summer. Not surprisingly, there is a lot of planning and work to be done between now and then. In the coming weeks and months, you will be hearing much more from the session, capital campaign committee, and other groups helping to lay the groundwork to make the vision reality. If you have questions, please do not hesitate to let me or any member of the session know. Friends, I am incredibly excited about what the approaching renovation represents for our ministry together. I fully expect the completion of this project to represent a transformative moment in the life of the church which will help strengthen our common witness for Jesus Christ in this community and beyond for decades to come. |
|
May 4, 2017
Spring Update from the Sanctuary Renovation Taskforce At a congregational meeting in January, we presented to you about the work of our group over the past year. Specifically, we shared a vision for a renovation that will address the challenges of our existing sanctuary while enhancing aspects of the space to better connect us in worship and mission for many years to come. You can view a video of that presentation as well as find more information about the history, challenges, and vision below on this page. Since late January, our group has met four times including three meetings with Robert Ussery and Cory Rule of Ussery-Rule Architects, a local architectural firm hired by Session. Robert and Cory have taken a thorough look at our sanctuary and its adjoining spaces as they guide the Taskforce towards a final design. Although we are still a few meetings away from being ready to present a final vision and cost estimate to the congregation, we want you to know that the excitement within our group is building with each of our recent gatherings. It is a unique and wonderful feeling to see a plan coming together that will not only dramatically update our worshipping space for the 21st century but also literally bring us closer together as a community of faith through (among other things) an expanded chancel, wider transepts, and improved sight lines. Please remember that we value and solicit your input, questions, and concerns as part of this process. The committee will receive and discuss any submitted questions or input using the provided comment box at each meeting. Individual members of the Taskforce are also always happy to answer your questions. Additionally, we remind you that there is a Capital Campaign Committee that is working parallel to our work. As soon as a renovation design is completed and approved by Session that group will begin its work in earnest (likely sometime late summer or early fall). |
